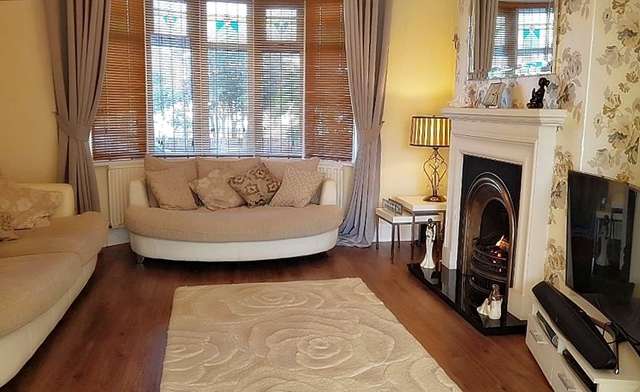![]() £209,995
£209,995
4 Bedroom Semi Detached House
First listed £219,950 16th March 2018
Reduced 22nd May 2018 to £209,995 (5 %
![]() )
)
Hartburn Avenue, Stockton On Tees, TS18
First listed on: 14th March 2018
Nearest stations:
- Stockton (1 mi)
- Thornaby (1.4 mi)
- Eaglescliffe (2.1 mi)
- Allens West (2.6 mi)
- Billingham (4 mi)
Interested?
Call: See phone number 01942 818033
Property Description
Do you have a growing family? Are you looking for the large size and character of a period property but with a contemporary style? Then this lovely home is your ideal choice.
Situated in the sought after area of the ever popular Hartburn, the current owners have extensively maintained and updated this home meaning it is future proofed for the next owners to simply move in and enjoy for many years to come.
Only seconds from the delightful family friendly Ropner Park, this property also boasts excellent transport links and is within catchment of well respected local schools and is truly an ideal four bedroomed family home.
Recent updates include a fully replaced new roof including guttering and soffits, high quality combi boiler, replacement rear windows, recently serviced and upgraded electrics, new boundary fencing and a modernised family bathroom with large digital shower and freestanding bath.
This property also boasts an extended and improved rear garden with large raised decking ideal for socialising with family and friends and a mature garden with a delightful sunny south west facing aspect and space for even further personalisation or your own vegetable plot.
All bedrooms are an excellent size with three of the bedrooms being larger than average double bedrooms. The property also has a paved driveway with a larger than average garage and ample room for off road parking of two to three vehicles.
Early viewing would be necessary to appreciate the quality of property on offer.
Ground Floor
Entrance Hall
UPVC door with stained glass, radiator with raditor cover, understairs storage cupboard.
Through Lounge/diner 8.08 x 4.18
Bay UPVC window, gas feature fireplace with surround, UPVC door leading to garden.
Fitted Kitchen 5.50 x 2.98
Range of white gloss eye and base level units, one and a half bowl sink unit with mixer taps, plumbing for washing machine, space for fridge/freezer, range cooker, UPVC window, UPVC door providing side access.
Cloakroom
Low level WC, pedestal wash hand basin, UPVC window.
Stairs to....
Bedroom One 4.08 x 3.97
UPVC bay window, radiator
Bedroom Two 4.13 x 3.97
UPVC window, radiator
Bedroom Three 5.27 x 2.58
UPVC bay window, radiator, fitted wardrobe
Bedroom Four 3 .29 x 2.07
UPVC window, radiator.
Bathroom
Free standing bath with mixer taps and shower attachment, walk in double shower, low level WC, pedstal wash hand basin, heated towel rail, access to loft, UPVC window.
Externally
Mature extended rear garden with raised decking area. To the front, ample off street parking and garage.
Useful Statistics In Your Area
We have collected some useful information to help you learn more about your area and how it may affect it's value. This could be useful for those already living in the area, those considering a move or a purchase of a buy-to-let investment in the area.
Property Location
Property Street View
Price History
Listed prices are those submitted to us and may not reflect the actual selling price of this property.
| Date | History Details |
|---|---|
| 22/05/2018 | Property listed at £209,995 |
| 16/03/2018 | Property listed at £219,950 |
Mortgage Calculator
Calculate the cost of a mortgage for your new home based on available data.
Get an Instant Offer
Looking to sell quickly. OneDome's Instant Offer service can get you a cash offer within 48 hours and money in the bank in as little as 7 days. Giving you speed and certainty.
Find the best Estate Agents
Need to sell and want the best agent? Compare your local agents from thousands nationwide. Get no-obligation quotes immediately just by entering your postcode.





























 Arrange Viewing
Arrange Viewing Check Affordability
Check Affordability














